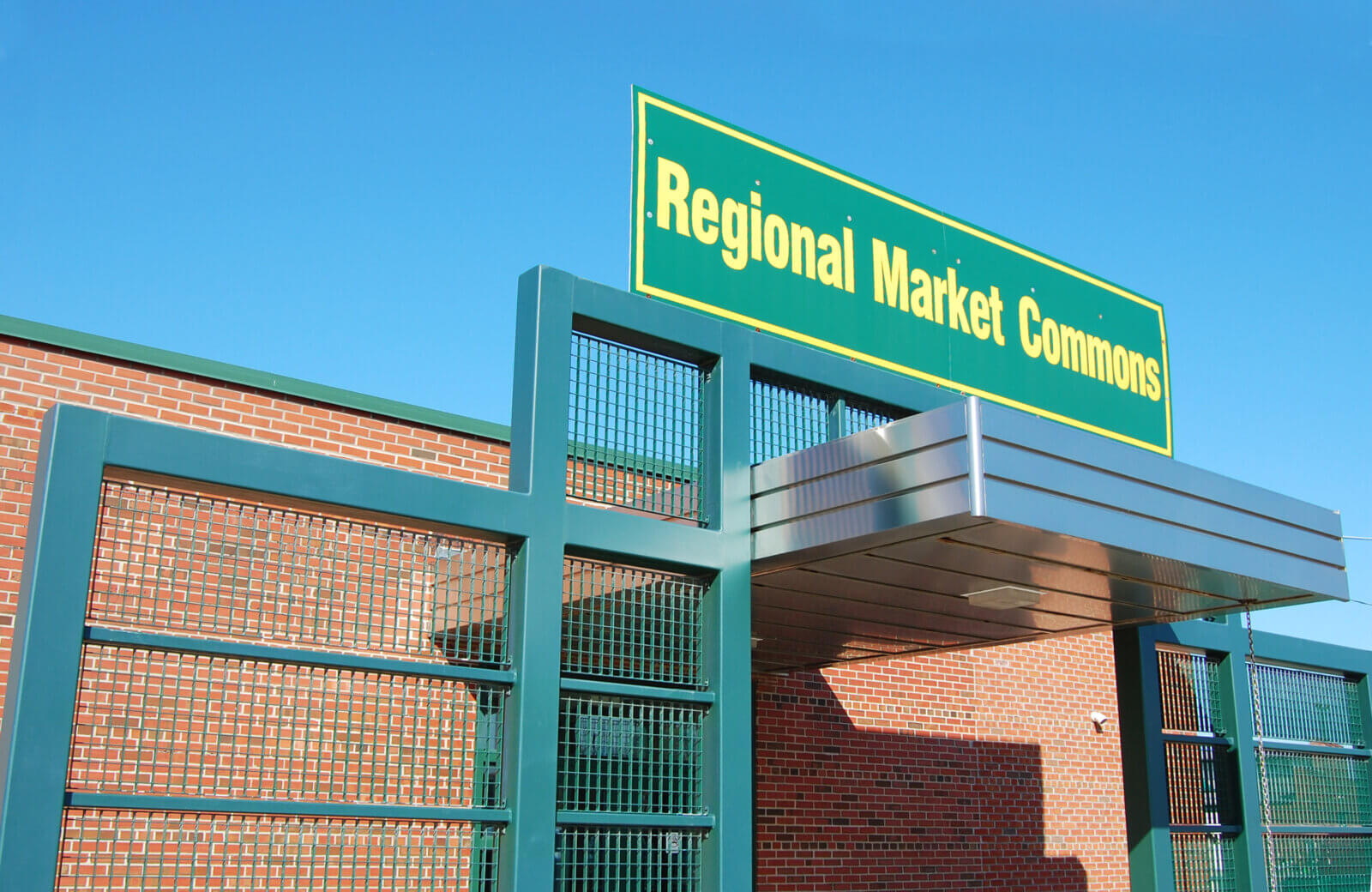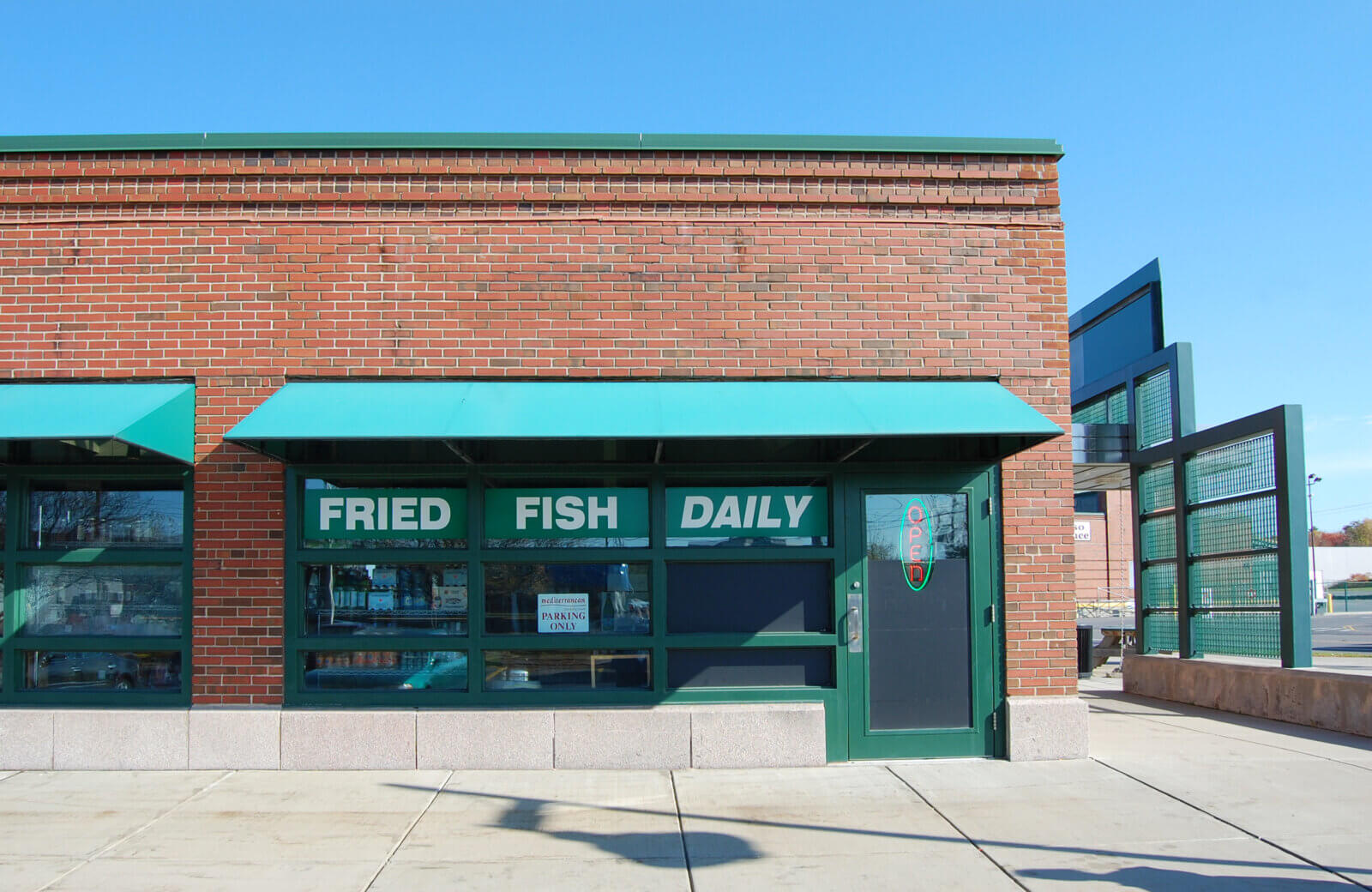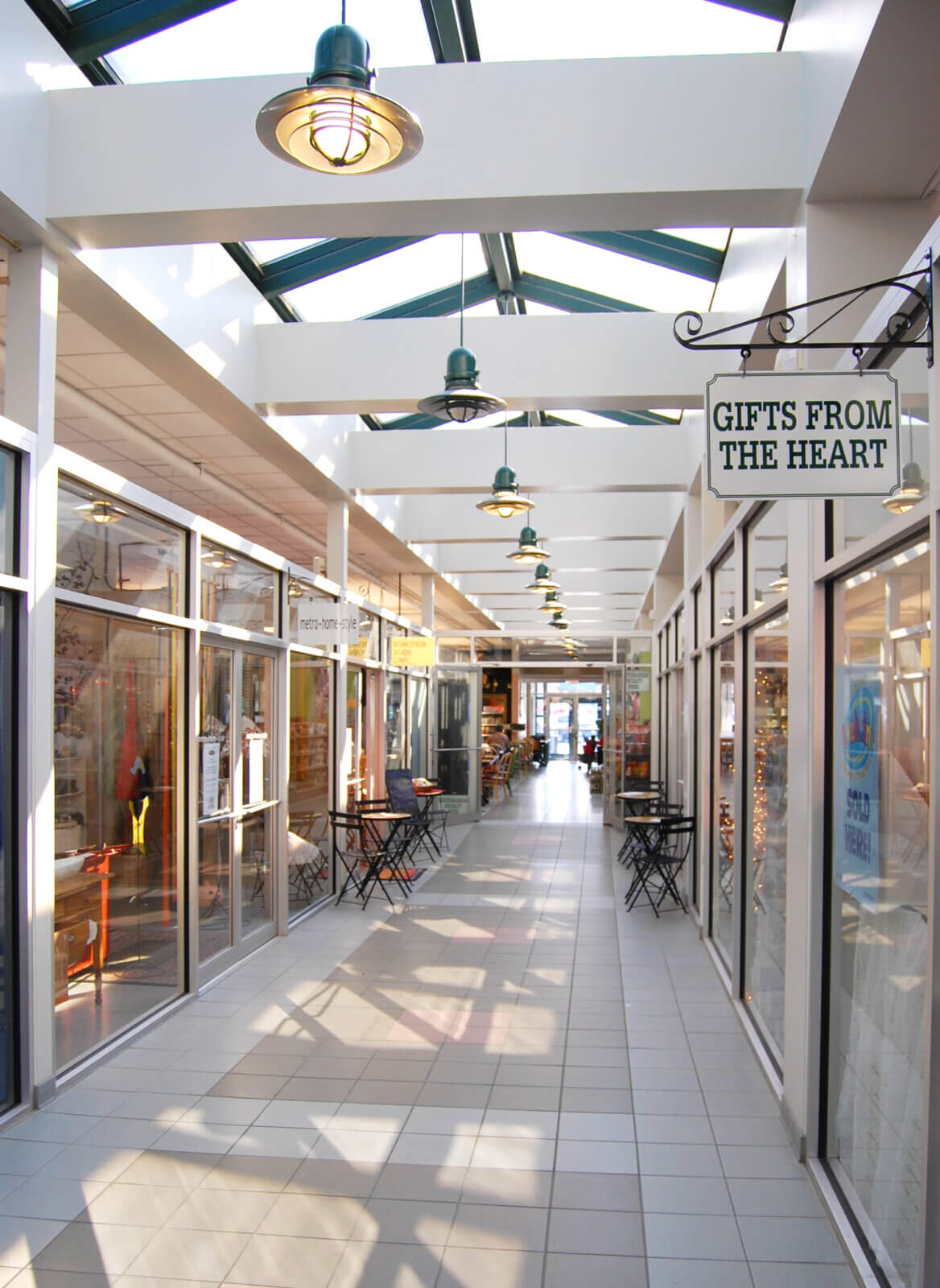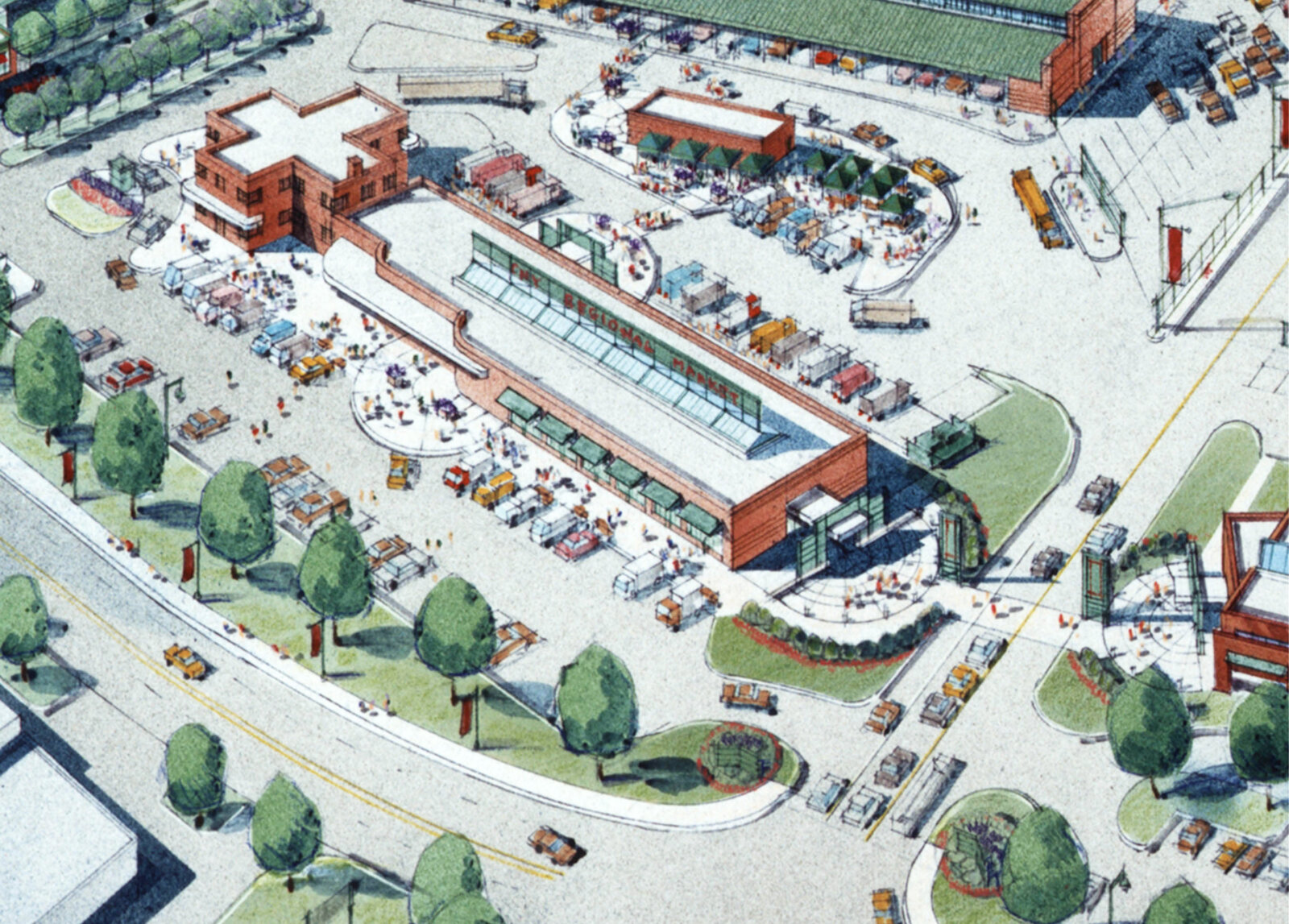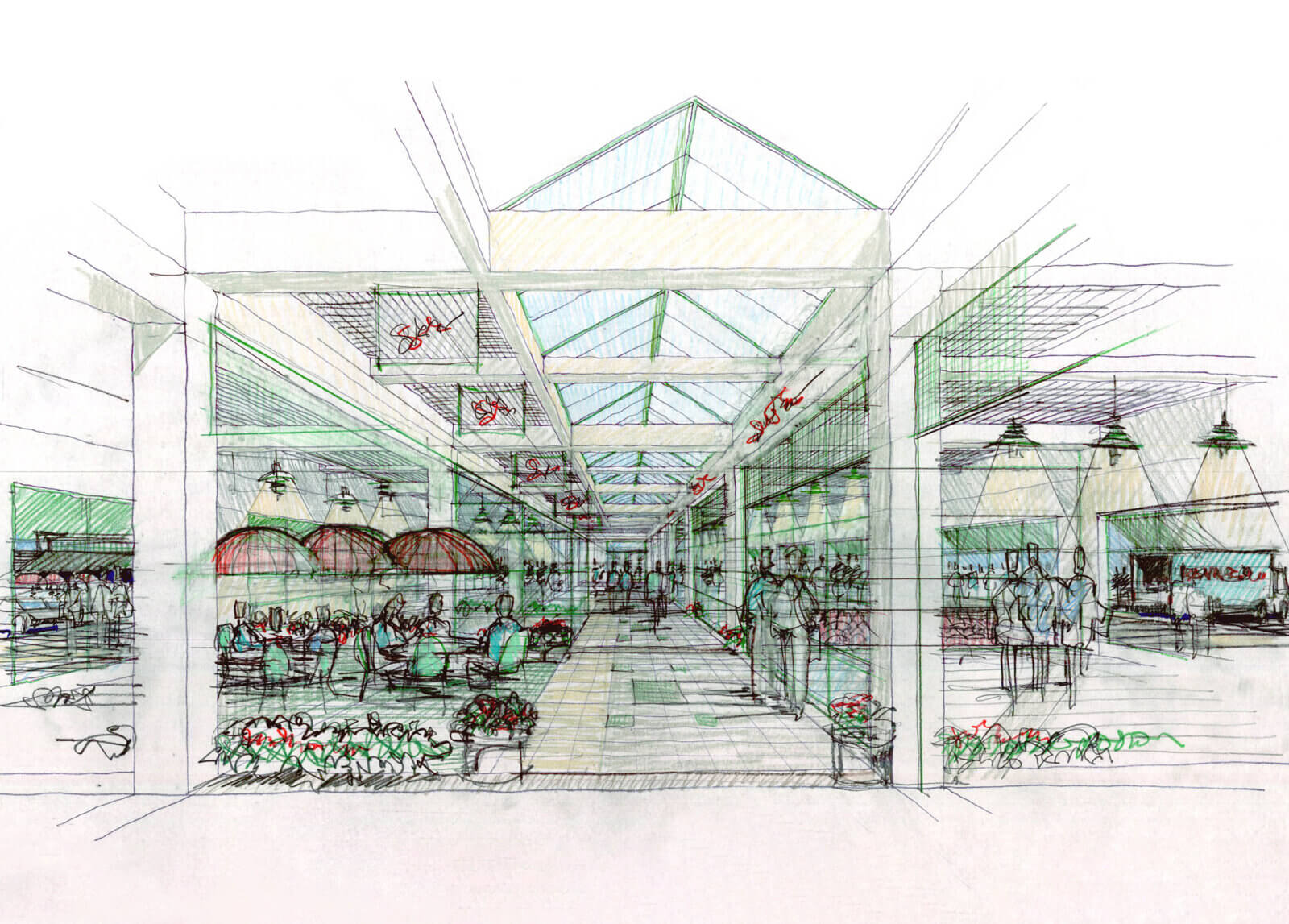CNY Regional Market
- Category
- Planning
- Location
- Syracuse, NY
-
- Client
- Central New York Regional Market Authority
-
- Date Completed
- 2000
- Master planning, site design, and building restoration for the historic site
- Master plan identifies areas for expansion
- Site design improves the existing circulation patterns
The Central New York Regional Market is one of several State administered regional market authorities around New York. It is a traditional open-air retail and wholesale distribution center for local goods and produce. The highly visible, 50-acre site is served by railroad and highway networks. The popular market complex was constructed in the mid-1930’s with distinctive architectural and land planning concepts.
Work on the project got its start with the approval of $8.4 million dollars in grant money from the State, which was administered through the Metropolitan Development Association. Our role as architectural consultant involved master planning, site design, building restoration with a special focus on improving the appearance and appeal of the buildings and site along Park Street. The master plan identifies areas for expansion and the addition of complimentary services. The site design improves the existing vehicular and pedestrian circulation patterns. The building design includes restoration of the wholesale commission houses, the retail shed and the development of a central administration building. Architecteam worked with local and Albany based representatives of the New York State Historic Preservation Office to insure accuracy and integrity in our restorative work on the structures.
